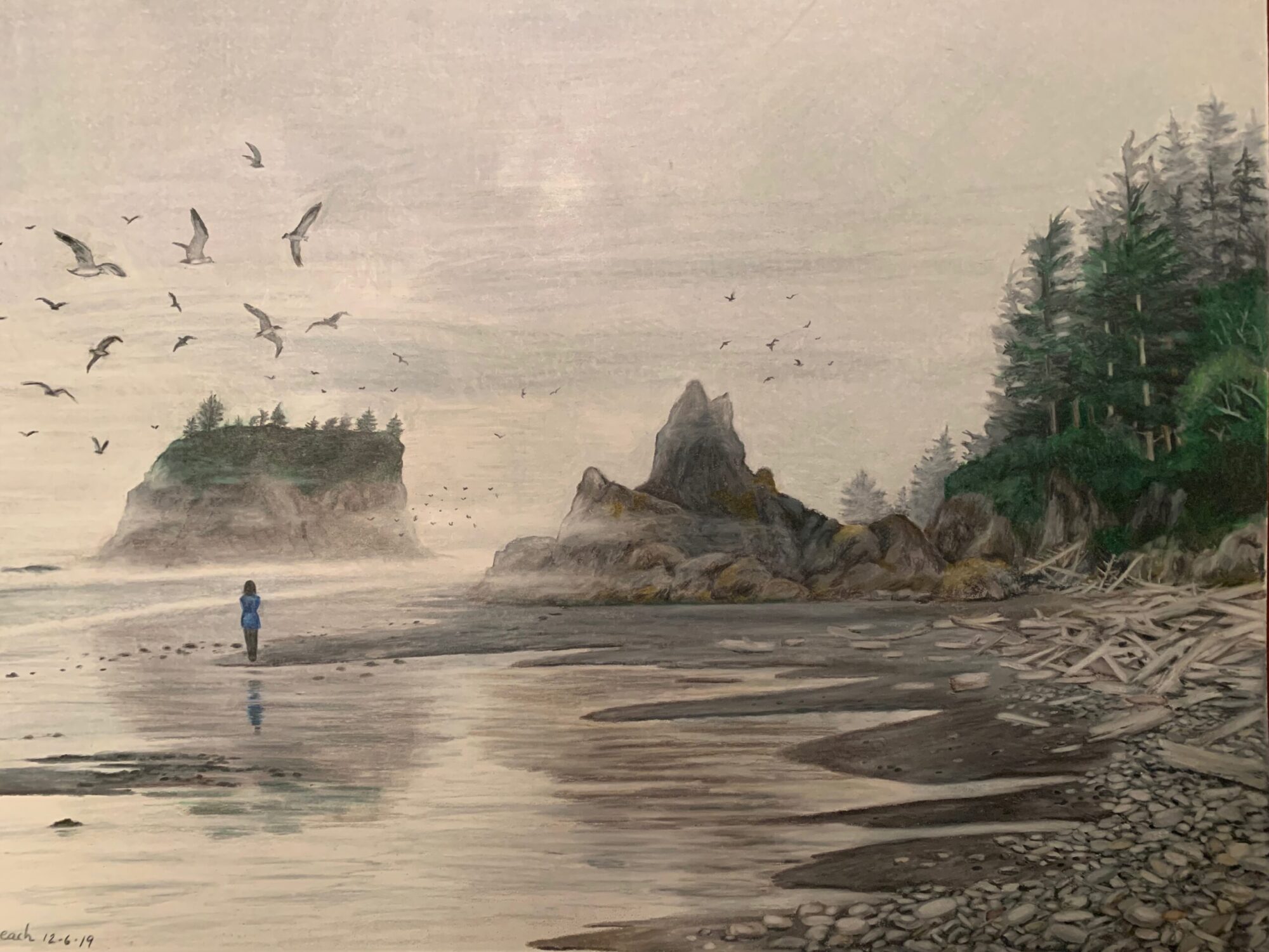Yawen Zhang
Changzhou Culture Plaza is located at the center of the city’s north development district. Together with the Town Hall, Changzhou Grand Theater, Changzhou Olympic Stadium, and Changzhou History Museum, it forms the new city center. The Culture Plaza comprises six identical, freestanding building modules that are angled towards each other and arranged in a 2 x 3 cluster. Each module is based on a footprint area of 70 times 70 meters (about 230ft) and, as an autonomous unit with individual entrance and lobby, accommodates one of the functions of the Culture Plaza: Liuhaisu Art museum, the city service center, the city library, a fancy private hotel, and two commercial buildings. On the basement floor are an underground courtyard as well as a number of restaurants, cafes, bars and retail stores.
The 200 ft- tall buildings appear as trees branching out inwardly and together create a roofed-over public space that interlinks with the park, forming a spatially diverse city landscape. When driving past the Culture Plaza on Longcheng Avenue, the city’s widest avenue, three buildings constitute a huge arch and through the arch you can see the Town Hall and the Grand Theater. There is also a watercourse that runs diagonally across the 17-hectare site flows in a canyon-like cutting, which links the commercial functions with each other at basement level.
The Culture Plaza design group consists of three international architecture companies based in Germany: Gerkan, Marg and Partners (gmp), WES LandschaftsArchitektur (landscape design), and Schlaich Bergermann Partner (structural design). They are well known for the “landmark design” in China as these companies have worked on many other “landmark projects” such as Xian Conference Center and Shanghai Library East. According to gmp, the design reflects elements of Changzhou’s southern Chinese culture and the city’s prominent water feature. However, one could barely notice the cultural elements from the shape, materials or color of the building complex. Similar to landmark projects in other cities, the architecture and landscape design of Changzhou Culture Plaza emphasizes the city’s moderness and urbanism in a western manner rather than its rich history and diverse cultural traditions. The plaza as a whole embodies a sense of placelessness that has no particular connection with the place where it is located. The architecture style drastically contrasts other adjacent buildings, and hence the plaza seems to be isolated and out of place. In fact, municipal construction projects in other cities also tend to favor western architecture styles over traditional Chinese architecture styles.
The Culture Plaza was funded by the city government with the intention of constructing a new city landmark. It reflects the city administration’s “cultural tourism” strategy, which aims at accelerating the construction of a development pattern of “brilliant landscapes, integrated cityscape, and integration of industry and city”. Together with a number of other local government funded “cultural tourism” projects, Changzhou Cultural Plaza has contributed to the rapid growth of the city’s cultural industry and GDP. The Culture Plaza has become a popular tourist destination in Changzhou and yet not frequented by local residents. Ironically, the majority of visitors merely stop by to take pictures and don’t even enter the buildings, much less get a sense of the local history and culture.
Sources:
https://www.archdaily.com/951655/changzhou-culture-plaza-gmp-architects
http://jsnews.jschina.com.cn/cz/a/202109/t20210917_2855924.shtml
